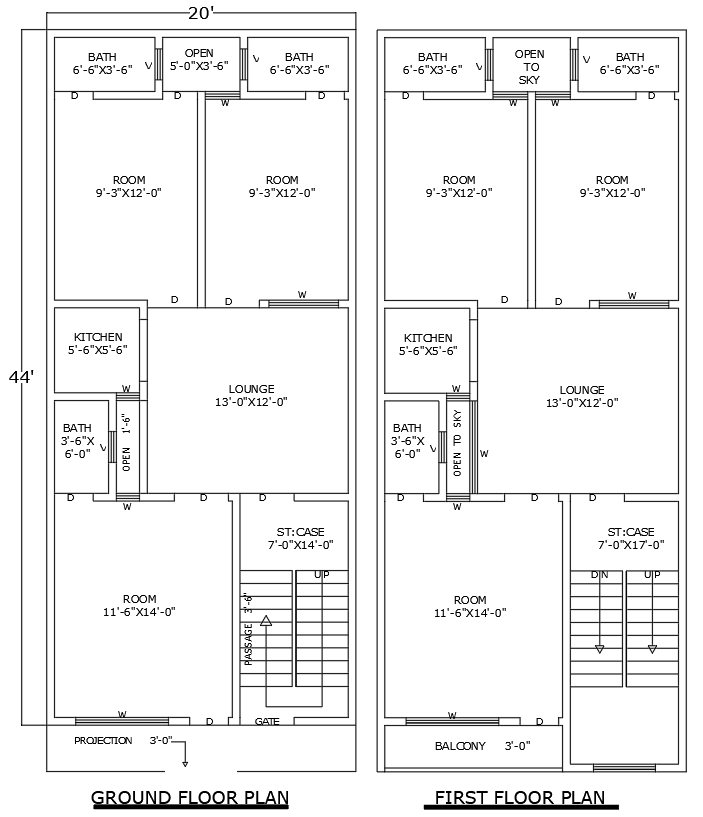20ftx44ft 6BHK House Plan with Two Floor Layout DWG Plan
Description
This 20ft x 44ft 6BHK house plan layout offers a functional design that spans both the ground and first floors. With six spacious bedrooms, each with an attached bathroom, this layout provides ample living space for large families. The house features a cozy lounge area, a modern kitchen, and an open-to-sky space for enhanced ventilation and natural light. Designed for comfort and practicality, this plan ensures an optimal balance between private and common areas. The AutoCAD DWG file is included for easy access to precise architectural details and customization options, allowing you to tailor the design to suit your preferences.

Uploaded by:
Eiz
Luna
